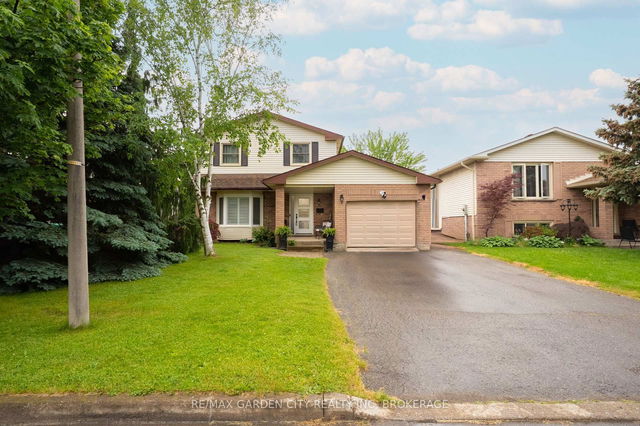Size
-
Lot size
5192 sqft
Street frontage
-
Possession
60-89 days
Price per sqft
$387 - $515
Taxes
$5,821 (2024)
Parking Type
-
Style
2-Storey
See what's nearby
Description
2003 custom built for original owner. Brick and vinyl siding 2 storey, garage with side door and entry into house, long double concrete drive on a wide pie shaped landscaped lot located in the popular Martindale area close to Hwy 406, QEW, hospital and shopping. Large country size open concept kitchen with ceramic tile floor, island, dble sinks and open concept to dining area with patio doors to backyard deck. Front living room with hardwood floor. Main floor 2pc bathroom and laundry room with ceramic tile floor plus back door to backyard. Hardwood floors in upstairs 3 bedrooms and hall. Upstairs 4pc bathroom with ensuite priv door to MBR with dble deep closets. Walk-in closets in 2nd and 3rd bedrooms. Finished basement with L-shaped recroom and 3pc bathroom. Cold room and furnace room storage area. Hi-eff furnace, c/air, 100 amp breaker panel.
Broker: RE/MAX GARDEN CITY REALTY INC, BROKERAGE
MLS®#: X12061262
Property details
Parking:
7
Parking type:
-
Property type:
Detached
Heating type:
Forced Air
Style:
2-Storey
MLS Size:
1500-2000 sqft
Lot front:
46 Ft
Lot depth:
112 Ft
Listed on:
Apr 4, 2025
Show all details







